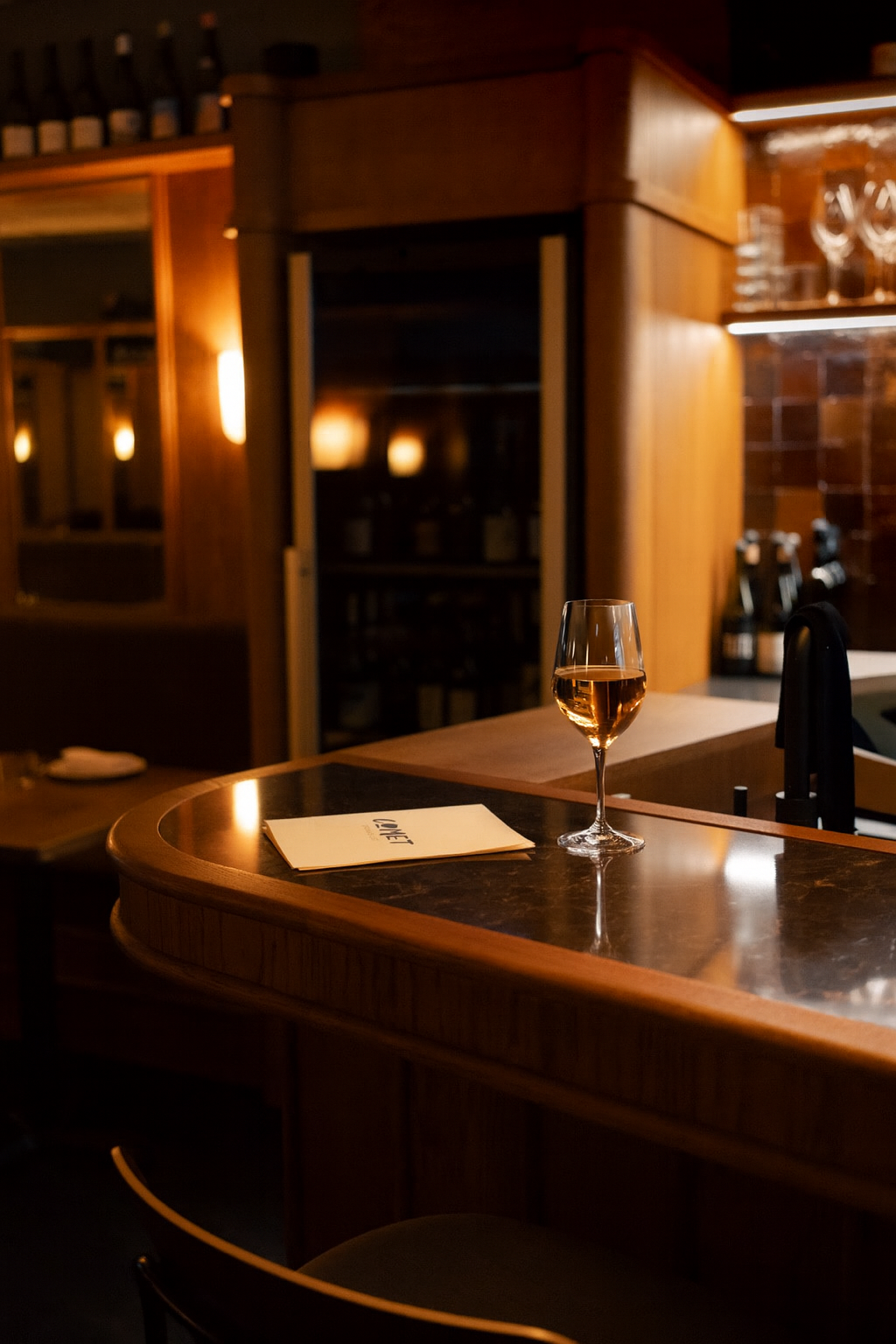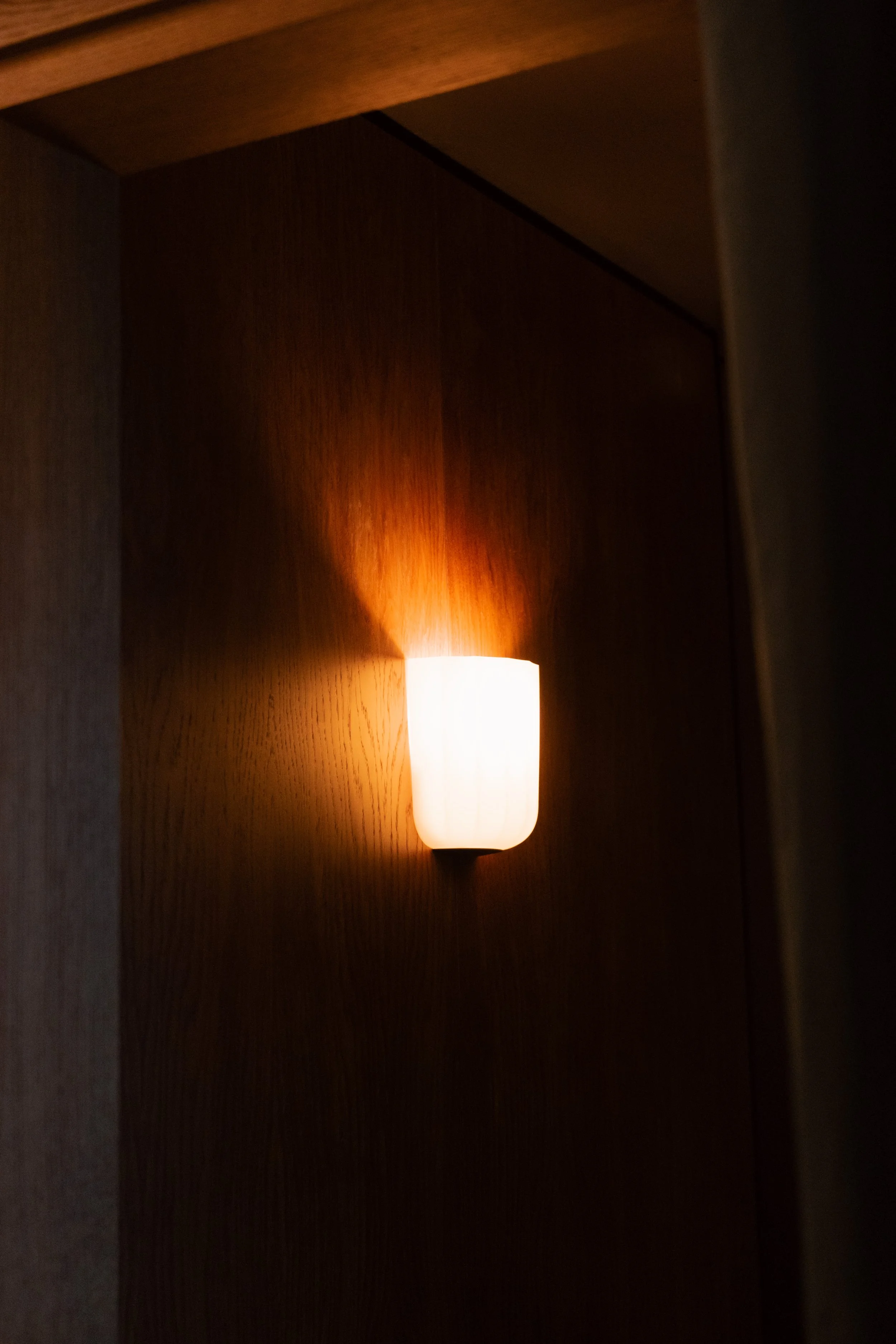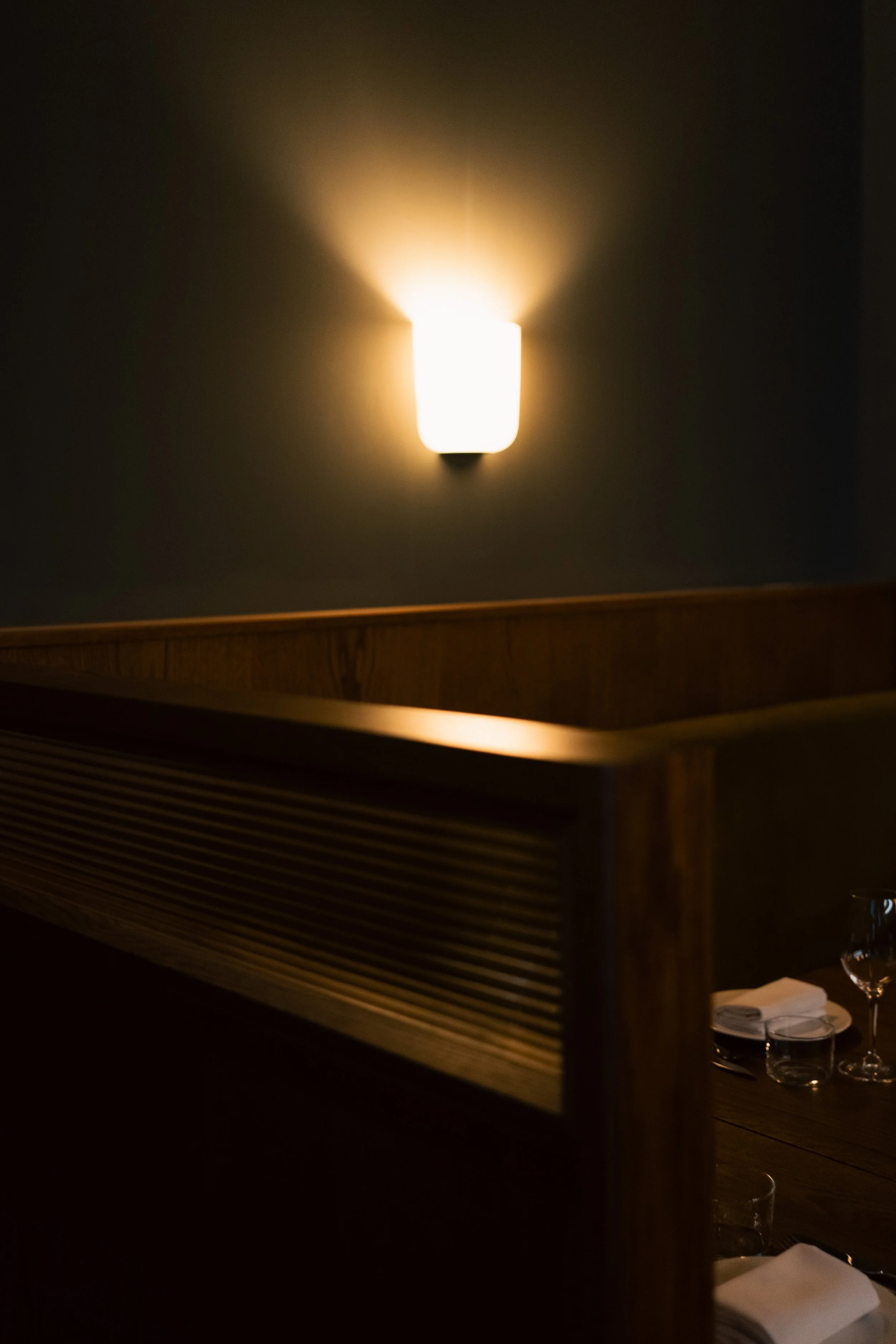
COMET Restaurant
Tucked discreetly down Joshua Lane, just off the vibrant hum of Dawson Street in Dublin’s city centre, Comet is a study in transformation; a narrow, tapering, windowless space reimagined as an intimate dining room.
The design concept draws on the atmospheric symbolism and enigmatic beauty of comet vintages (those rare celestial events that mysteriously alter earthly atmospheres) and William Blake’s The Ghost of a Flea. References were translated into a moody, elevated colour palette of sand, ink, kelp and red wine, anchored by stout and charcoal. The result is a layered interior where intimacy is achieved through careful lighting and bespoke joinery, while handmade tiling and curated objects introduce tactility and playful imperfection.
Arrival is choreographed through a glazed oak vestibule softened with a heavy curtain, a moment of compression and release that sets a dramatic, almost theatrical tone. At the core, the bar glows, clad in honeyed oak with a honed stone inset and bronze kicker - its compact footprint belying its impact. Integrated seamlessly into the joinery, refrigeration, glass-washers, and a service lift to the kitchen above are concealed within cabinetry, allowing function to dissolve into form.
The dining room unfolds as a constellation of crafted elements. Angled banquettes, upholstered in bronze Dedar velvet, are framed by oak panelling inlaid with clear mirrors that multiply depth, bounce light, and suggest infinite expansion within the petite footprint. Mottled glass screens act as translucent veils, filtering views like cosmic dust, while bespoke cabinetry and illuminated wine racks provide discreet utility and a sense of permanence.
The floor, laid in dark chocolate oak, grounds the scheme with richness, its depth contrasting against luminous wall finishes in Atelier Ellis paints; Plume, Jam, and Fallen Plum. These matte, chalk-soft hues shift subtly under light, evoking atmospheric weather patterns triggered by a comet’s passage. Bespoke Zellige tiling adds glimmer and tactility, its handmade irregularity recalling the shimmer of stars.
Furniture selections from &Tradition punctuate the scheme with sculptural silhouettes, their walnut and metallic details harmonising with the bespoke joinery. Glass lighting is delicately integrated into panelling and shelving, with uplighters grazing oak backdrops and wine rails, casting a warm golden glow that animates surfaces with an alchemy of shadow and reflection.
Comet’s resolution lies in its ability to turn constraint into cosmos; an interior that feels at once intimate and expansive, practical yet poetic, a fleeting moment of magic captured in built form.
PROJECT DETAILS
Location: 3-4 Joshua Lane, Dublin
Project: Restaurant
Floor Area: 88m2
Year of Completion: 2025
Client: Comet
PROJECT PARTNERS
Scope of works
Feasibility
Interior Language Workshop
Concept
Spatial Design
Materiality
FF&E Direction
OS&E Direction
3D Modelling
Drawing Pack
Joinery Pack
Tender & Estimations
Workshop Drawings
On Site Implementation
Building Control Application
FSC / DDA (Collaboration with Consultant)


































